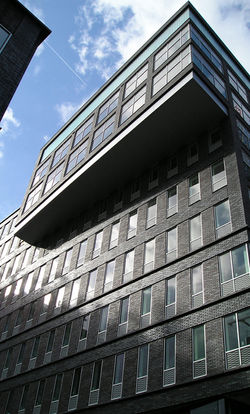top of page
STUDIO SYM DESIGN
ARCHITECTURE + MASTERPLANNING
Chicago, Illinois
 |  |  |  |  |  |
|---|---|---|---|---|---|
 |  |
Drentepark
Amsterdam, Netherlands
The three brick towers, varying in heights, define the northern development of the "zuidas", an ambitious urban plan in Amsterdam. The composition of the two office buildings, both in a dark grey brick, and the apartment tower, in a reddish brick, follow the concept of the urban plan. Landscaping, canopies, and pavement define the ambiance of the outdoor space. The lobbies of all 3 of the buildings possess a similar approach in material and design, but are each different in interior expression. Sculptures of artist Giotta Tajiri are also positioned in each lobby.
Office Development: 258,000 SF (24,000 M2)
Apt. Development 150,640 SF (14,000 M2)
bottom of page